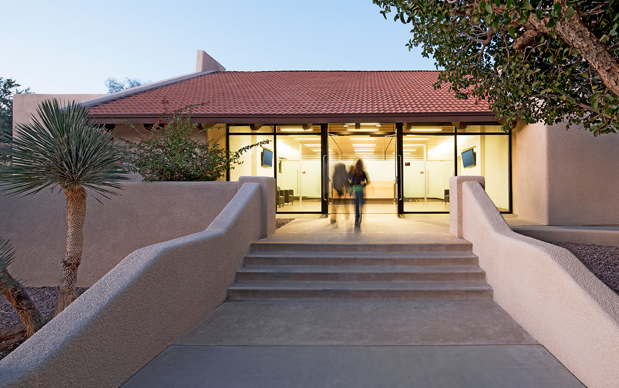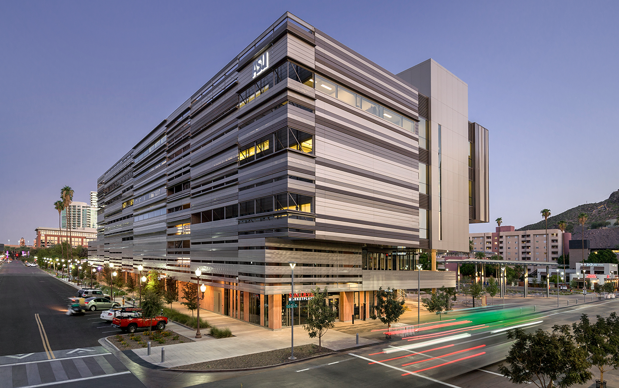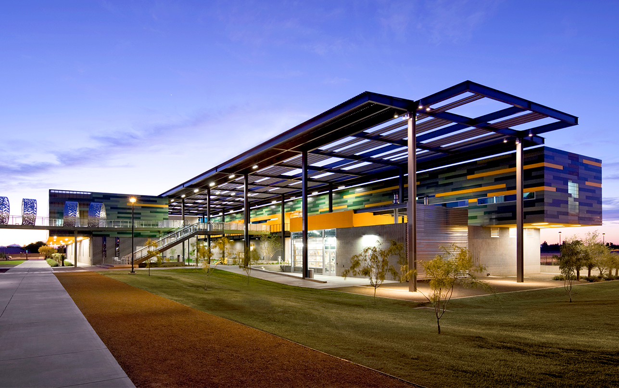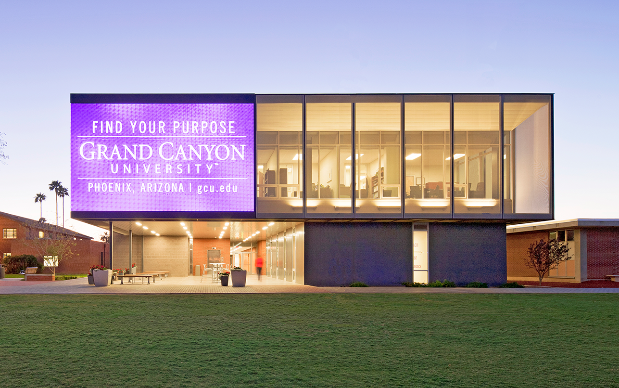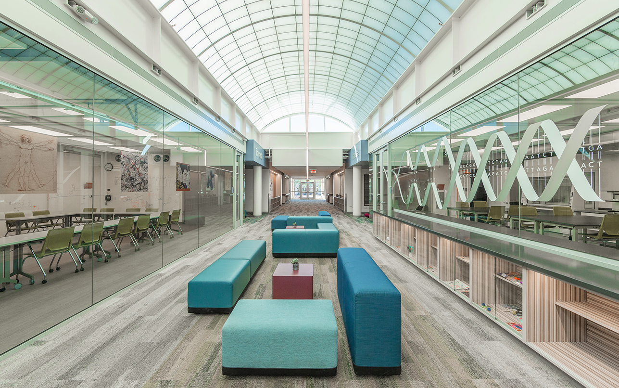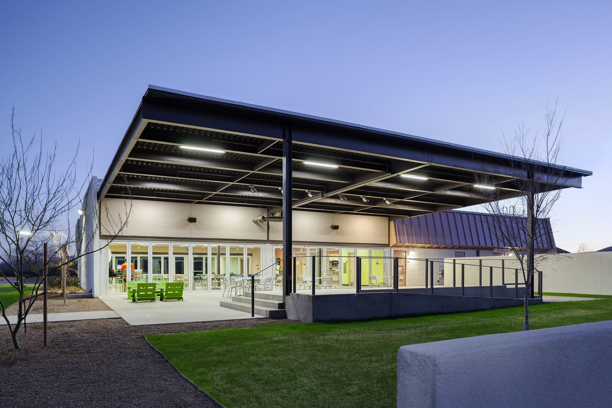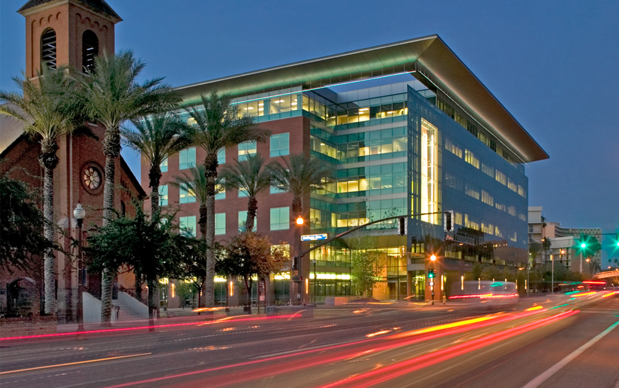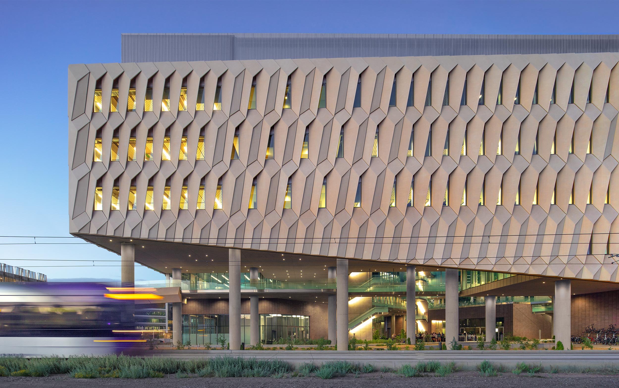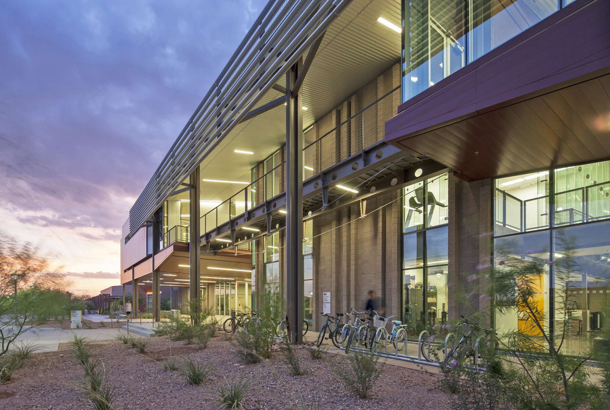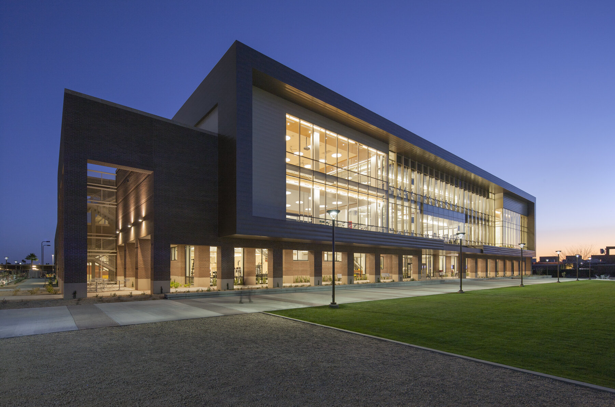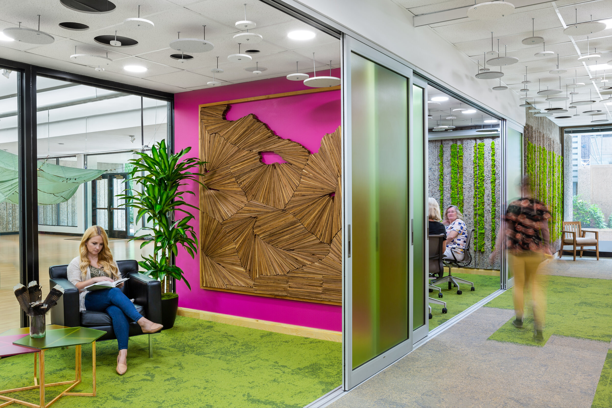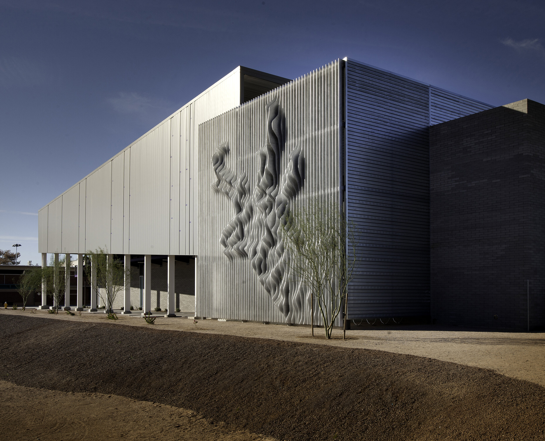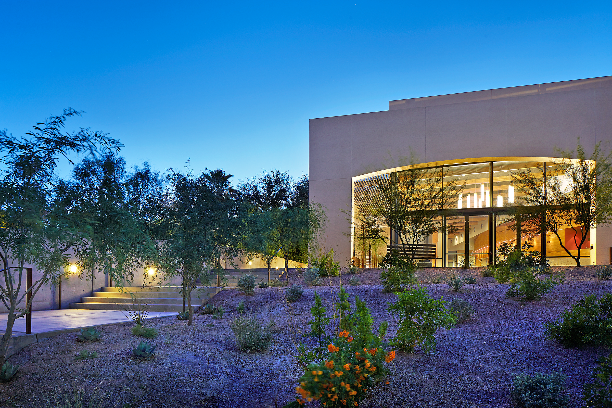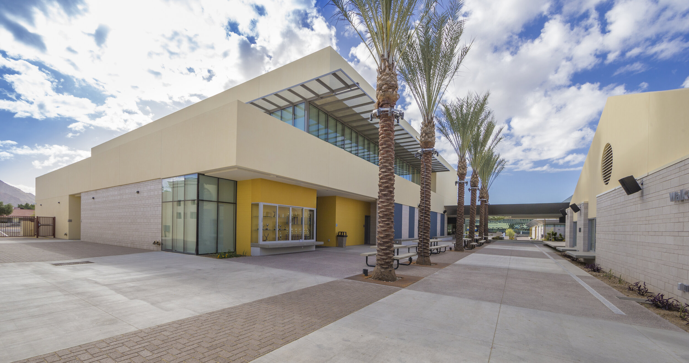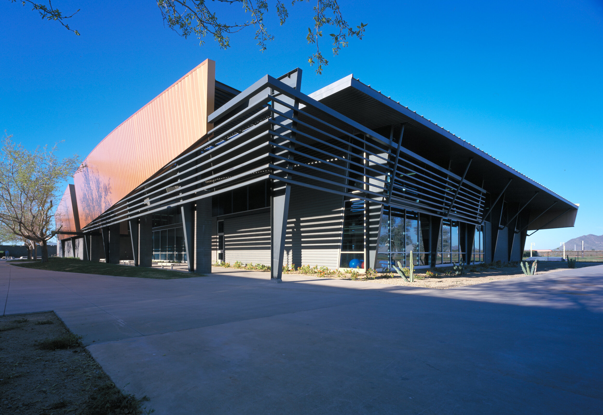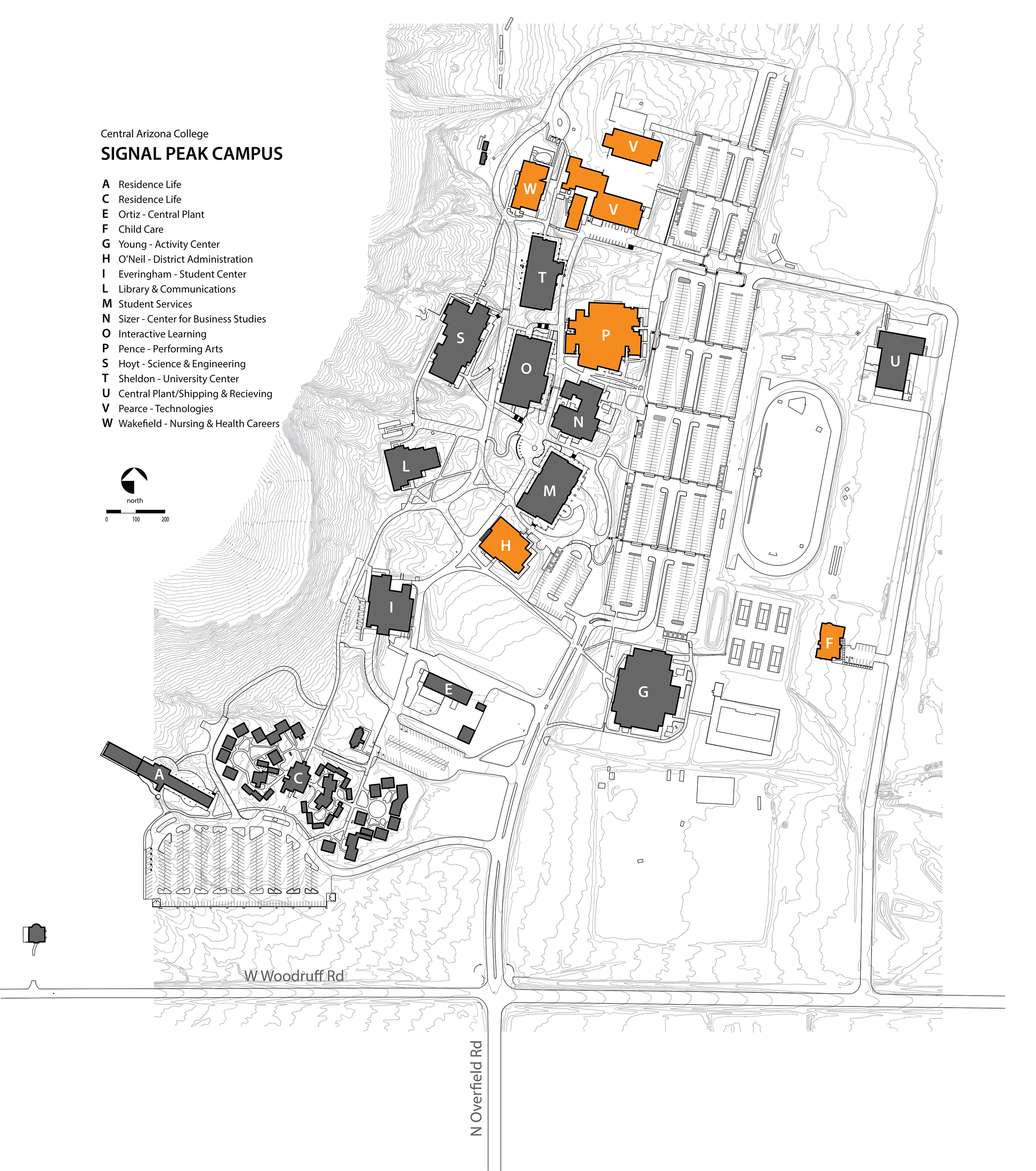Central Arizona College | Signal Peak Campus Renovations/Additions
Location: Coolidge Arizona
Completion: 08/12
Size: xxx sf
The 40-year-old Administrative Building renovation included new functional spaces for the various vice presidents and business services. The Student Services Building and the Interactive Learning Center (ILC) received renovations allowing better alignment of academic and administrative functions. Academic testing relocated into the ILC, while various student transfer offices for Arizona universities were moved into the Student Services Building. The relocations allow for all registration and advisement services to be in one building instead of being scattered in three location on the campus. The Nursing, Health Careers and Child Development and Care W-Building were gutted and totally reconfigured accommodating the expanded programs. The new expanded spaces within the existing foot print are aligned for future program growth. The child development/day care center was relocated to a new stand alone facility. The Pence Center for the Visual Arts, theatre, lobby, restrooms and technical support spaces were renovated and expanded. The new lobby and ADA restrooms triple the size of these spaces allowing for multiple-uses for events.

