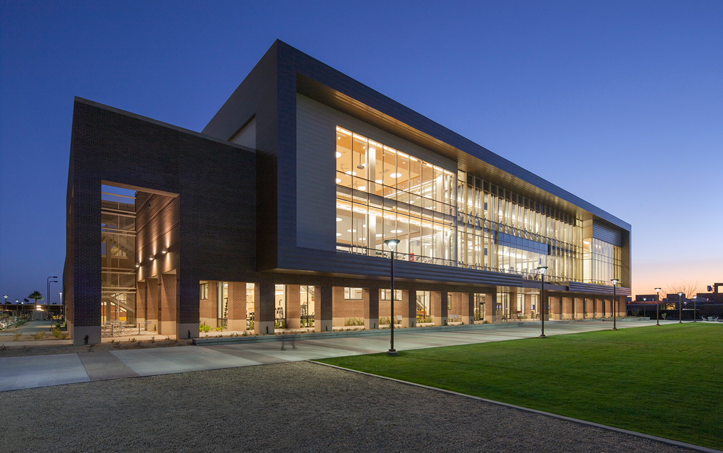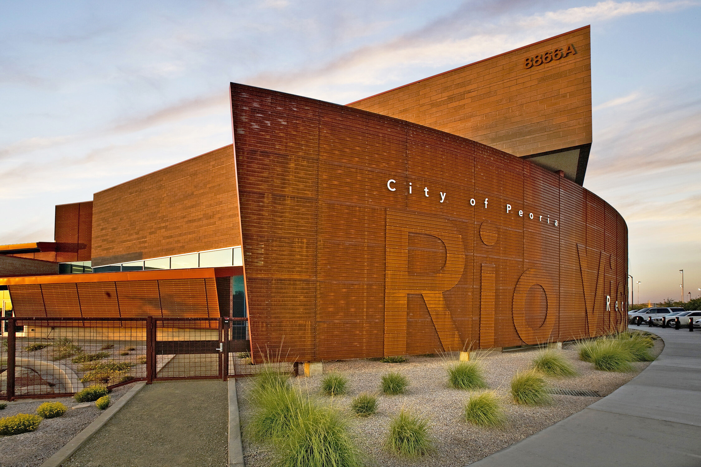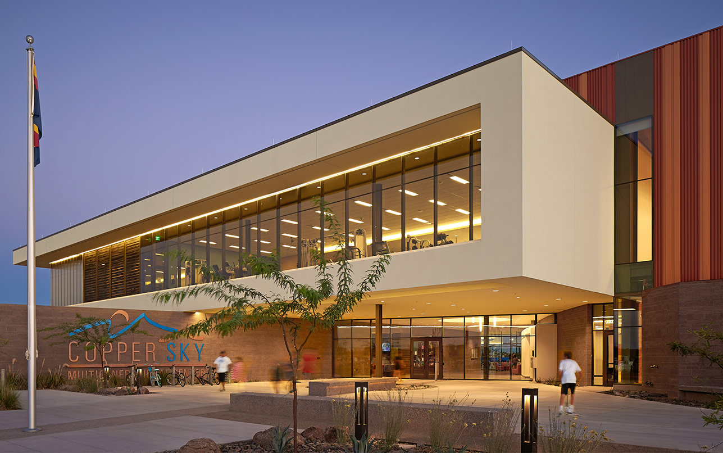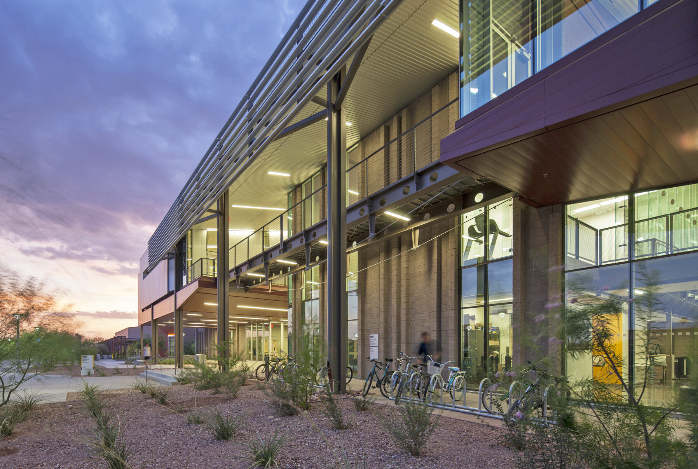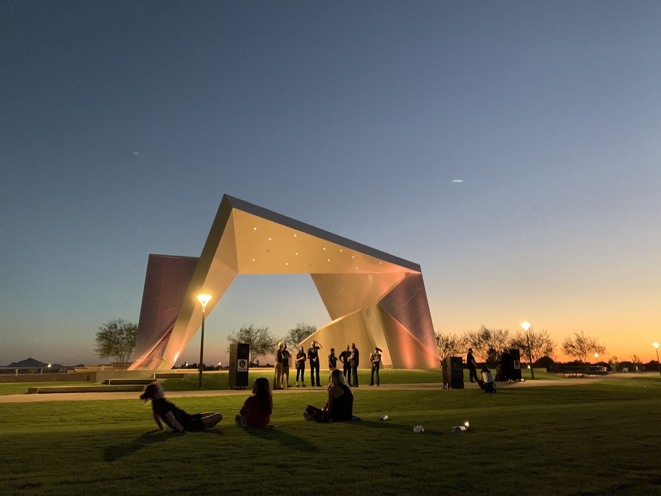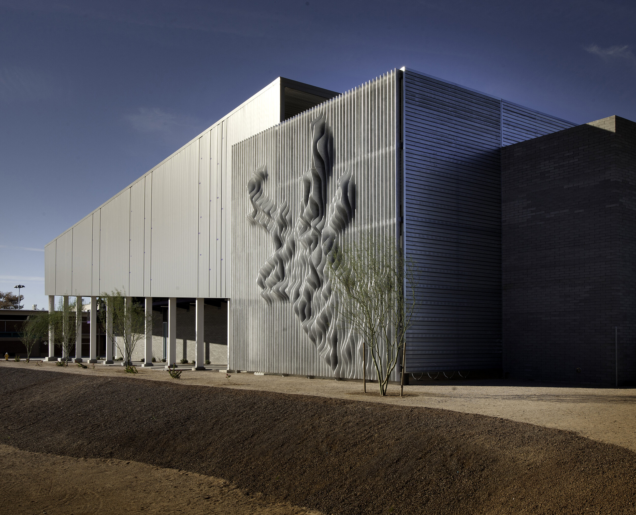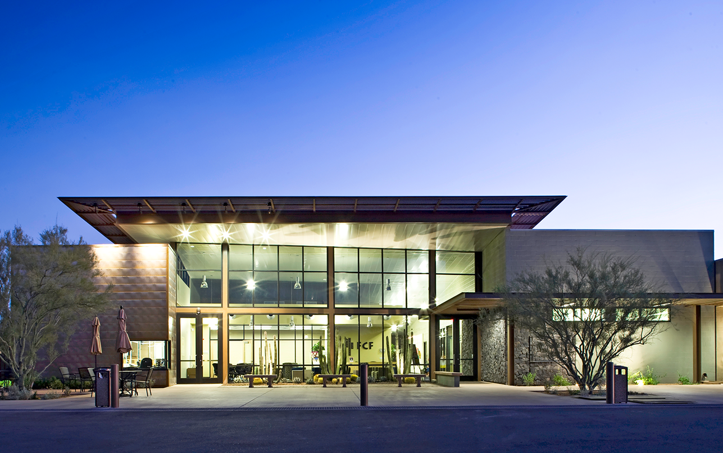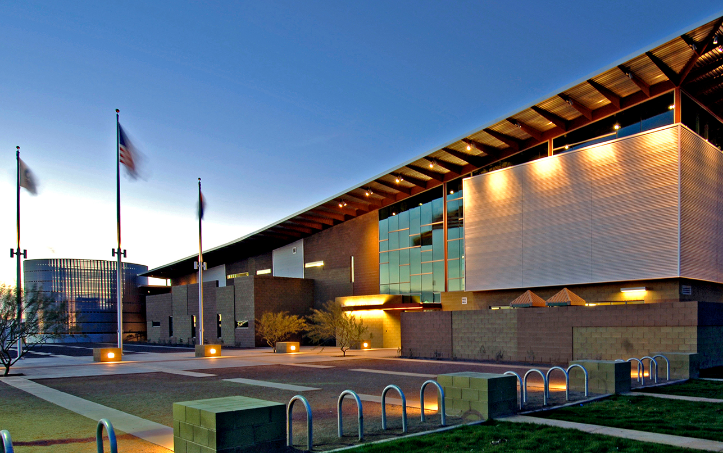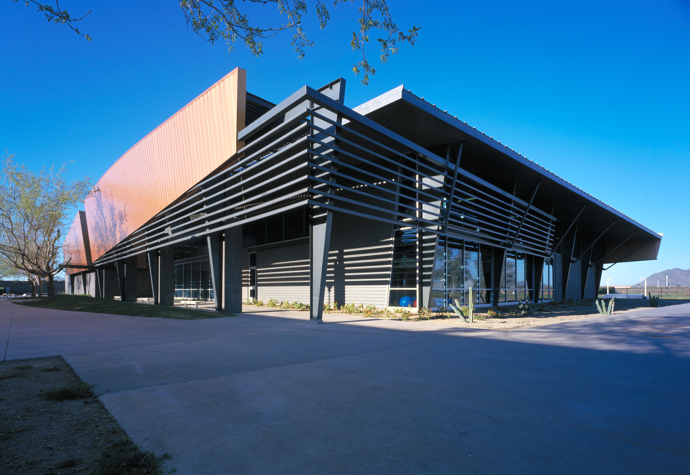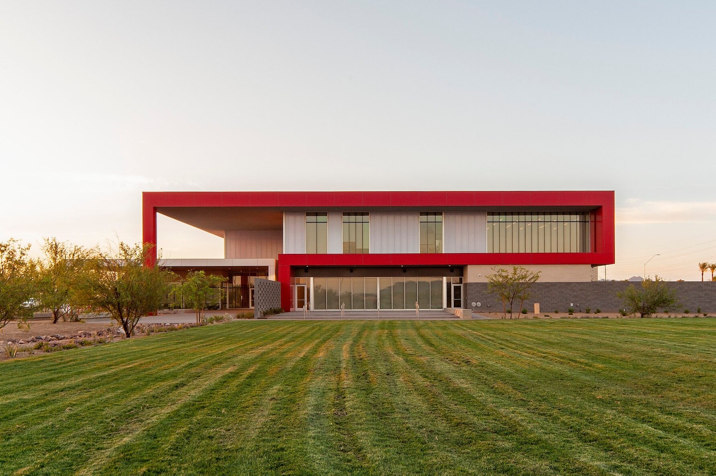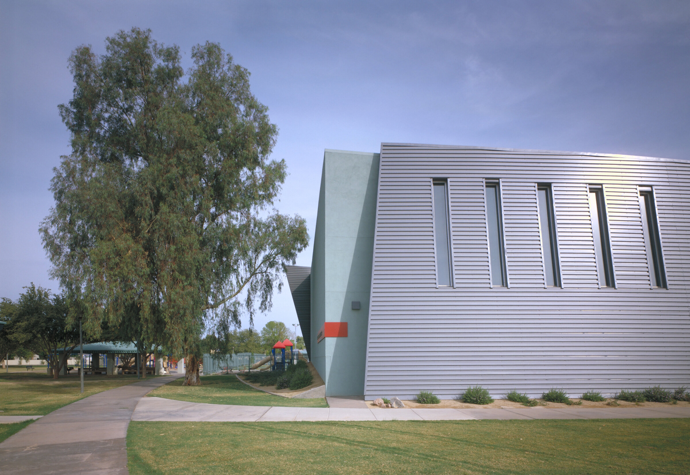Asu Poly | Student Recreation Center
Location: Mesa Arizona
Completion: 02/11
Size: 62,000 sf
The goals for the Arizona State University Polytechnic Campus Sun Devil Fitness Complex included a design that responds to a unique existing context of using commodity materials and expressive constructs to reflect the campus's engineering focus; creates the social anchor as the campus transitions from commuter to residential programs; defines the edge of an emerging mall; reflects ASU's sustainability goals; and attracts students into a program that will lead to life-long fitness skills.
Integrated design concepts include:
Desert appropriate sustainable planning and design strategies
An exterior lobby tempered by cooled building exhaust air that connects internal and external programs
Expressive systems and constructs that add to the existing campus didactic environment
Interconnected volumes of activity and “fitness neighborhoods”
Creative use of maintenance free, off-the-shelf commodity materials
Contextually expressive elements that respond to the campus architecture
Use of texture to activate and transform the building throughout the day and night










