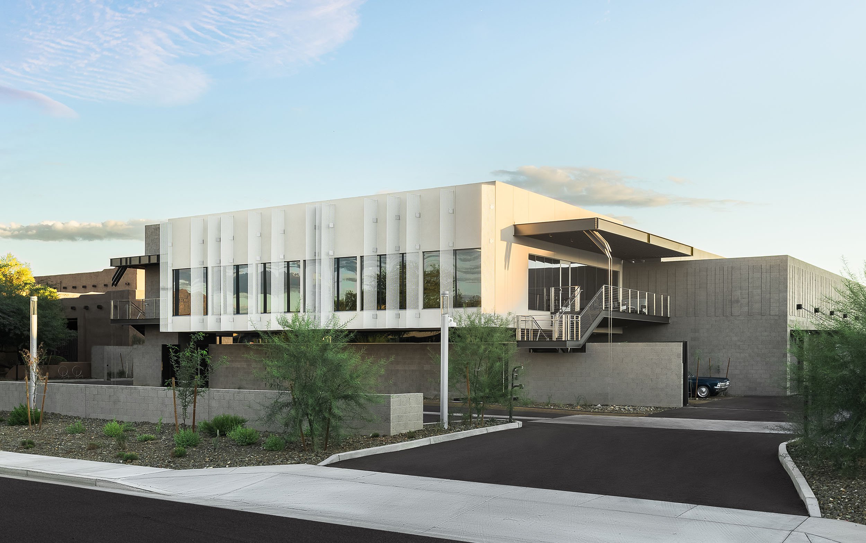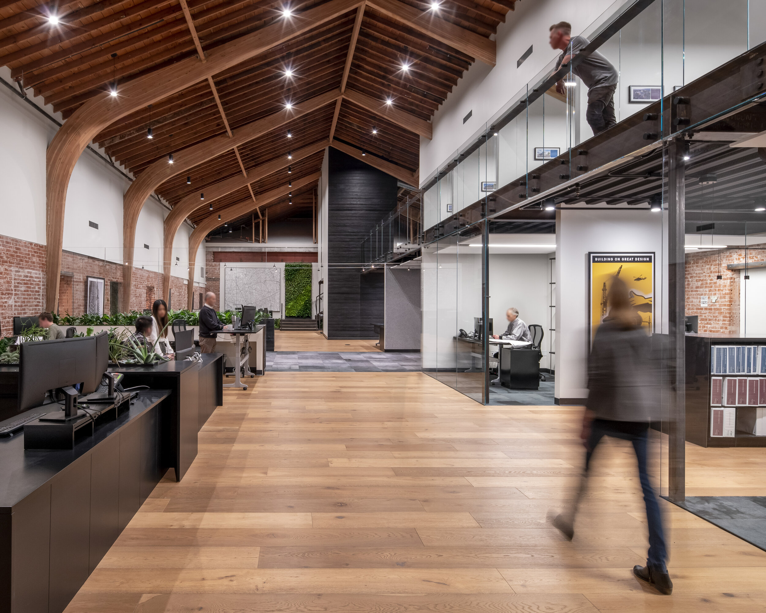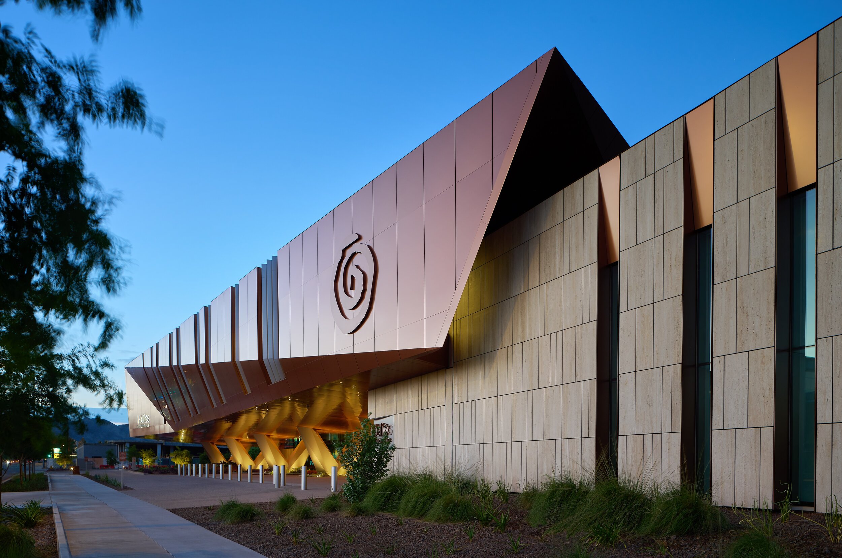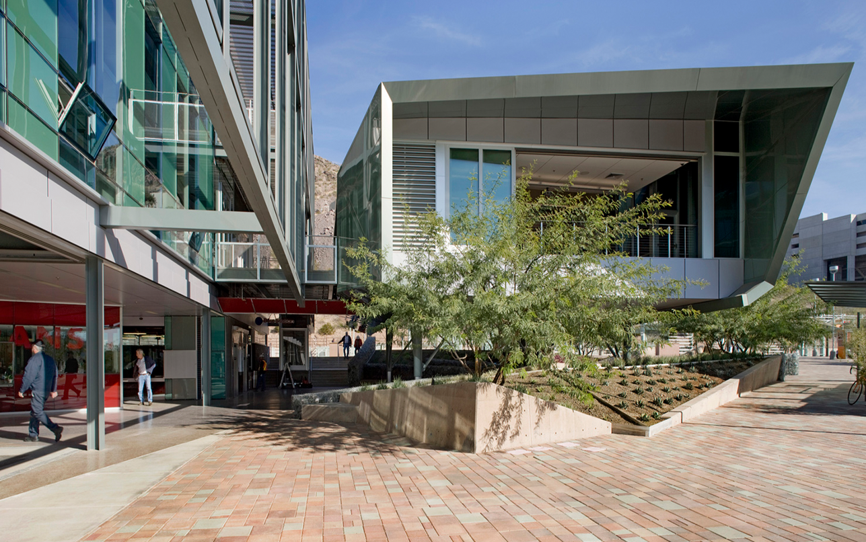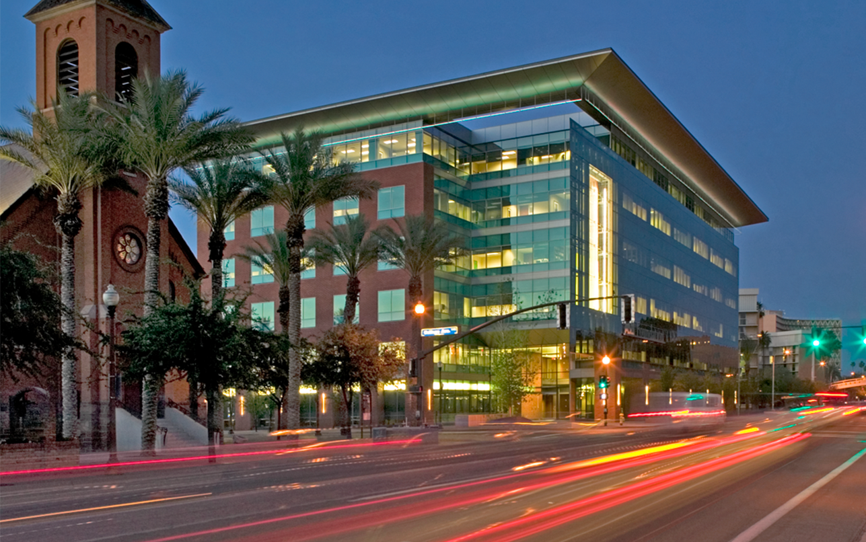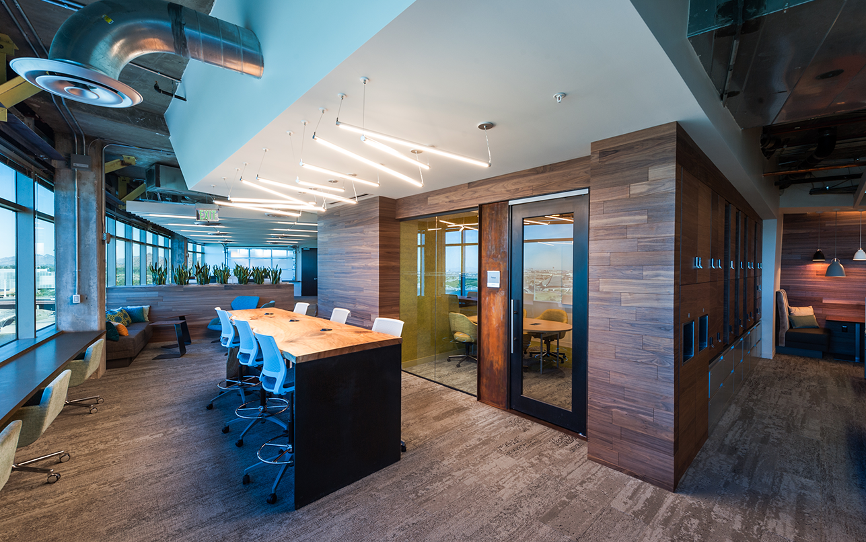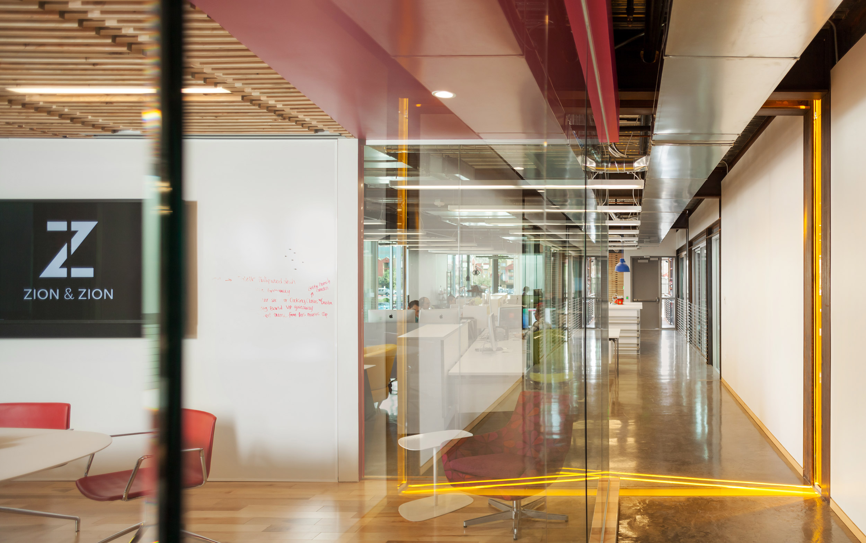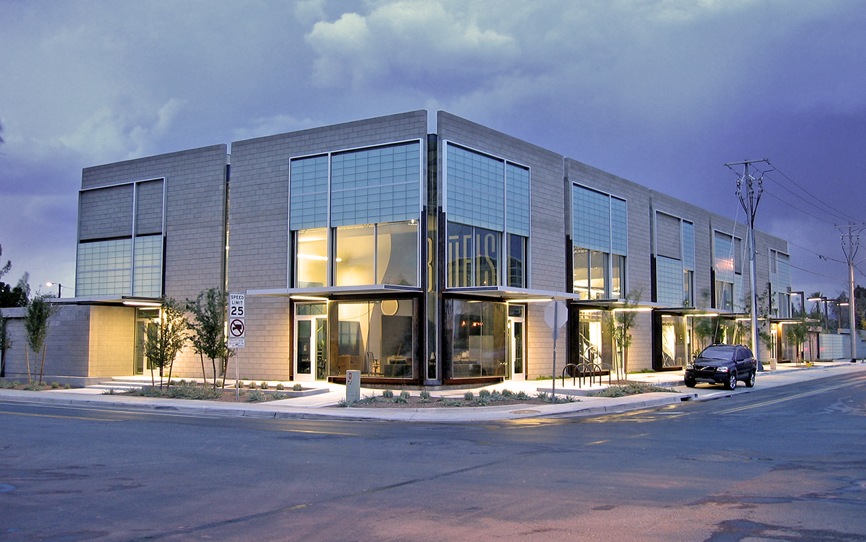People's Mortgage
Location: Tempe Arizona
Completion: 11/17
Size: 25,800 sf
The existing 25,800 s.f. building was originally constructed in 1990 on a 4.38 acre lot. Previously occupied by another business, the objective of the project was to create new office space for People’s Mortgage. The previous space was clad in pink sandstone and parts of the building had been closed off to create an all interior space with exterior components remaining. We gutted the interior down to the structural components, and redesigned the space using the preexisting components such as piping, ducting and wiring, for better functionality, flow, acoustics, and aesthetics while allowing natural light in 95 percent of the spaces. The interior remodel occurred in two phases and includes a marketing room, new restroom upgrades, private offices, open office, a community /game room, conference rooms, training rooms, full kitchen and lounge area








