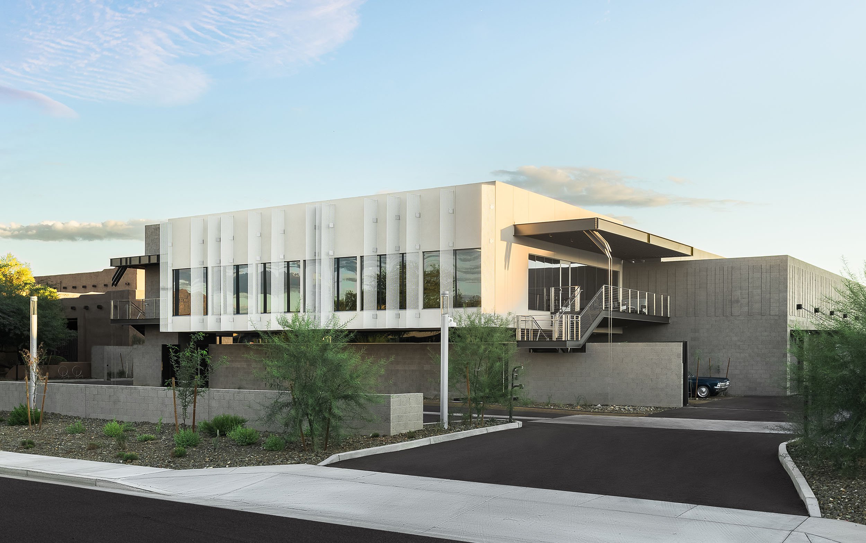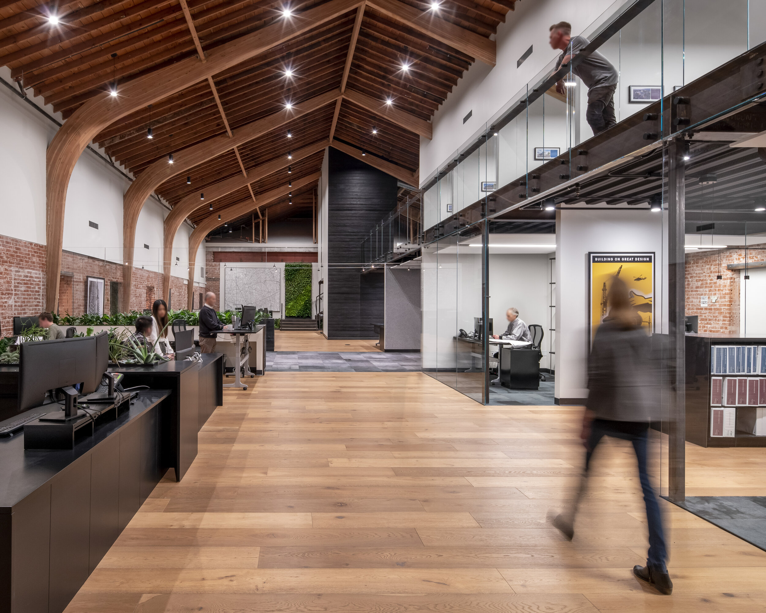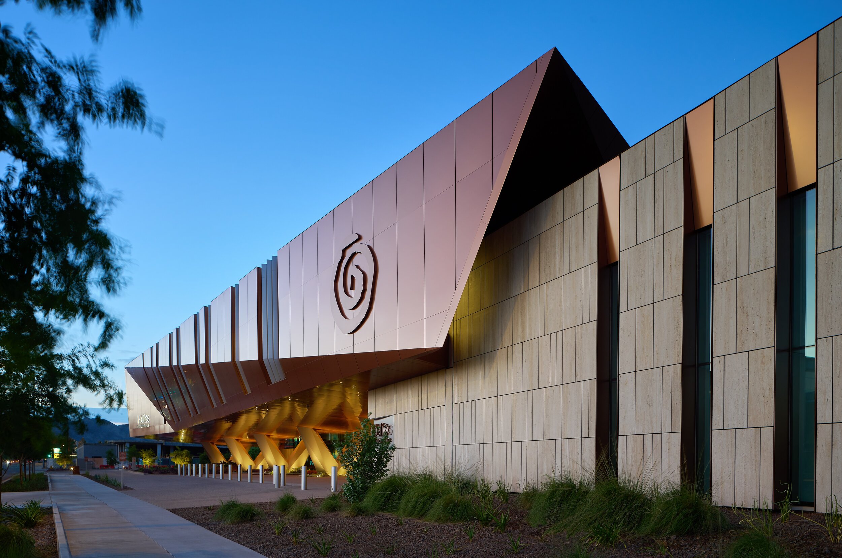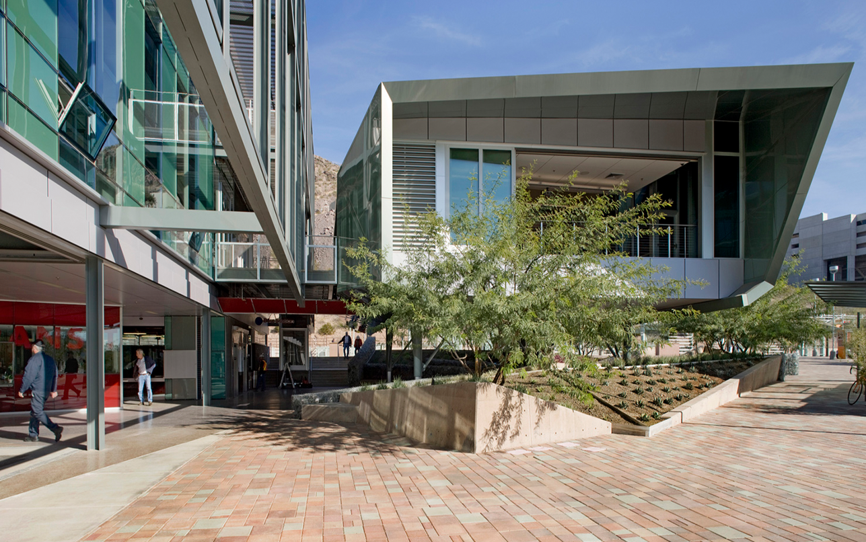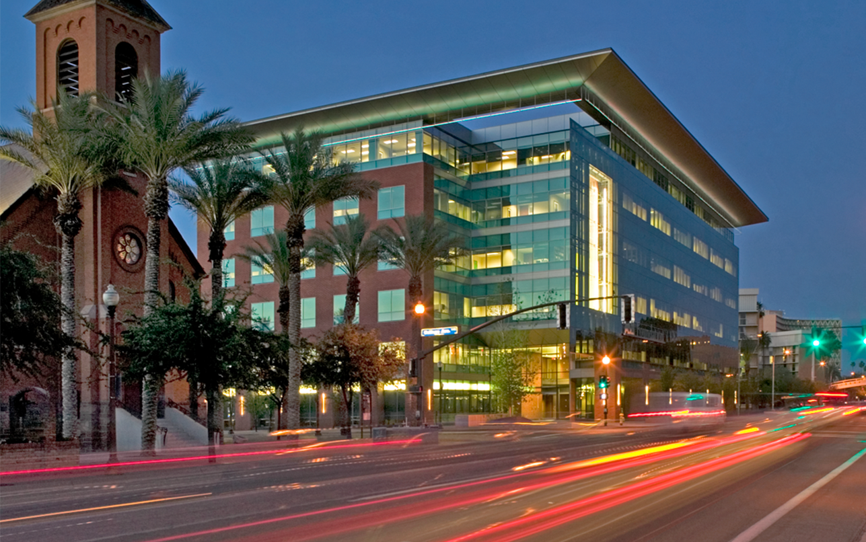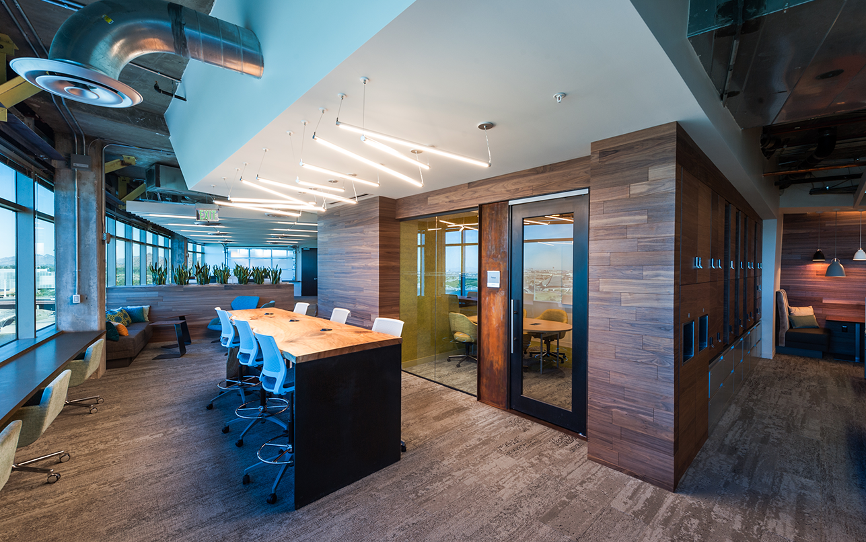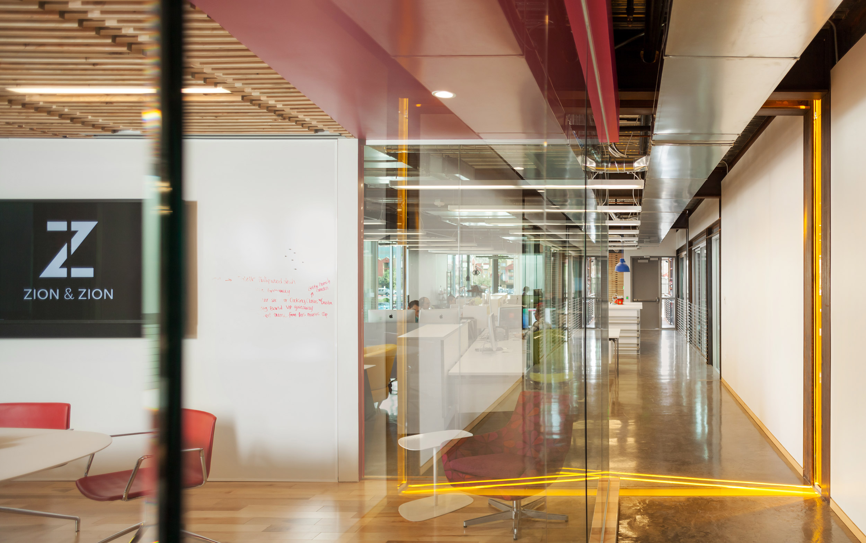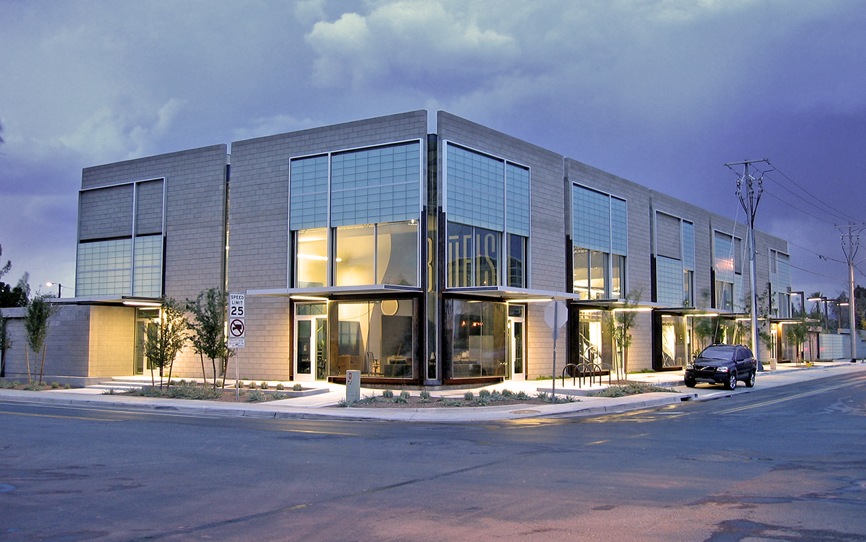AUTOBURO
Location: Scottsdale Arizona
Completion: 10/22
Size: 10,800 sf
AutoBuro is a 10,800 sq ft two story contemporary office space and car showroom located within the Scottsdale Airpark. The design is inspired by the fine craftsmanship of automobiles and the Sonoran desert, expressed throughout the building by patterns and details. Perforated shade fins sculpted after muscle car fender vents are staggered by the firing order of a Hemi V8, roof scuppers extend from each canopy in the form of supercar exhaust, and soffits and railings found inspiration from car grilles. The sandblasted CMU exposes a natural desert aggregate, with clerestory and large north facing windows maximizing northern light and views to the McDowell Mountains. The native, drought tolerant landscape is fed by a rainwater collection system and offers respite and integration into the natural desert environment.
Due to the multiuse of the building, AutoBuro needed to be both secure and impenetrable as well as open and inviting. The security required by the office space pushed this program to the second level, hovering above a continuous 8’-0” CMU wall and multiple steel gates. After hours, the metal gates are opened to welcome guests and enthusiasts to the main level clubhouse, car showroom, and auto concourse. Large sliding glass doors around the clubhouse seamlessly expand the interior entertainment areas to the outdoors, offering the owners a variety of gathering and staging spaces.











